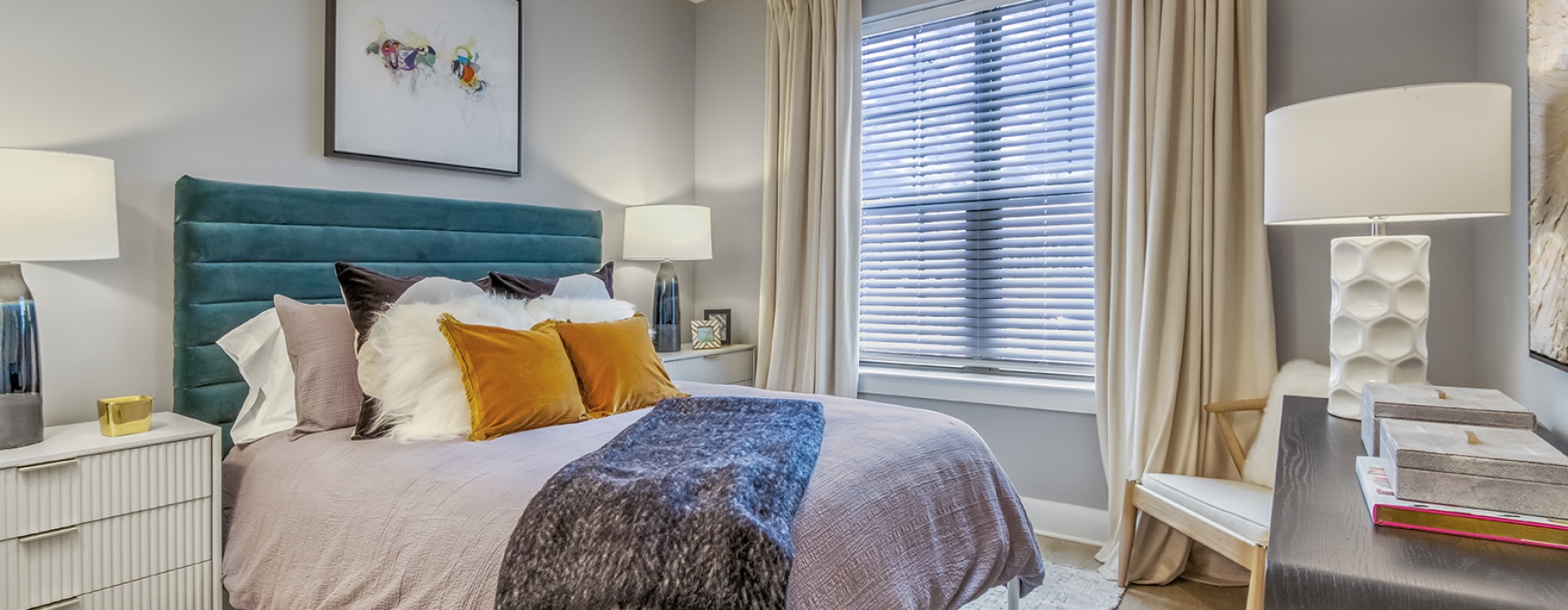Studio, 1, 2 & 3 Bedroom Apartments in University City
Discover modern comfort at Lumeo at Tryon Park, where studio, one, two, and three-bedroom apartments in University City offer thoughtful layouts and upscale finishes.
Studio apartments, like the S1, provide 564 sq. ft. of space, featuring open layouts and private balconies. One-bedroom options range from 676 to 800 sq. ft., with ... Read More
Studio, 1, 2 & 3 Bedroom Apartments in University City
Discover modern comfort at Lumeo at Tryon Park, where studio, one, two, and three-bedroom apartments in University City offer thoughtful layouts and upscale finishes.
Studio apartments, like the S1, provide 564 sq. ft. of space, featuring open layouts and private balconies. One-bedroom options range from 676 to 800 sq. ft., with designs such as the A1and A4 offering spacious kitchens and large walk-in closets. Two-bedroom units, including the B1 and B3, span from 1,103 to 1,187 sq. ft., accommodating shared living with dual bathrooms and ample storage. For those requiring more space, the three-bedroom C1 layout offers 1,406sq. ft., combining comfort with functionality.
Step inside and find stainless steel Energy-Star appliances paired with gourmet kitchens featuring spacious granite countertops, shaker-style cabinets with chrome finishes, and a sleek subway tile backsplash. Luxury vinyl plank flooring flows throughout the main areas, while ceiling fans in both the living rooms and bedrooms help create a comfortable environment year-round. Bathrooms are equally impressive, with large walk-in showers or relaxing soaking tubs available in select layouts. Every apartment comes with a full-size washer and dryer, along with access to private outdoor space through a balcony or patio. Select homes feature a fenced-in backyard.
Located near UNC Charlotte and the Lynx Blue Line, Lumeo provides convenient access to the Queen City has to offer. Whether you’re looking for a studio, one, two, or three-bedroom apartment in University City, Lumeo has everything you need. Schedule a tour of our Charlotte apartment community today!
Floor plans are artist’s rendering. All dimensions are approximate. Actual product and specifications may vary in dimension or detail. Not all features are available in every apartment. Prices and availability are subject to change. Please see a representative for details.
